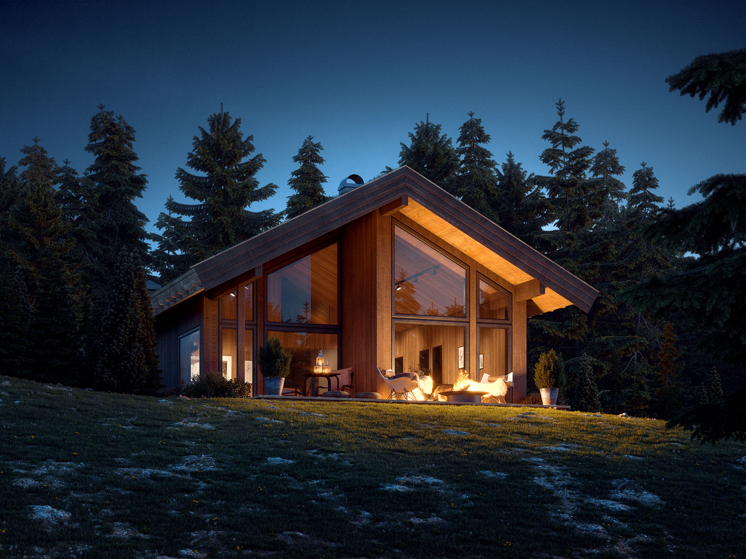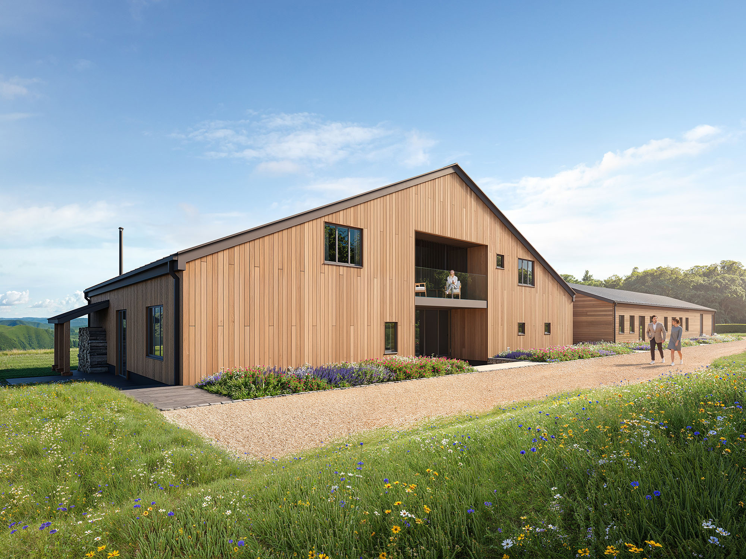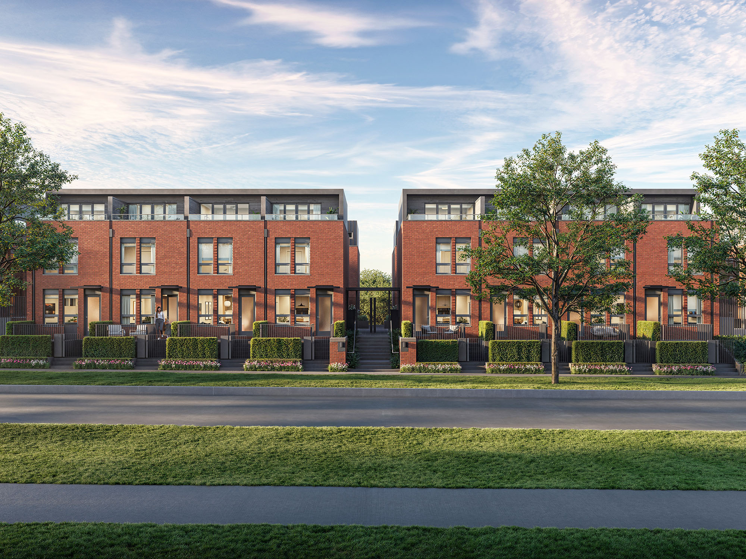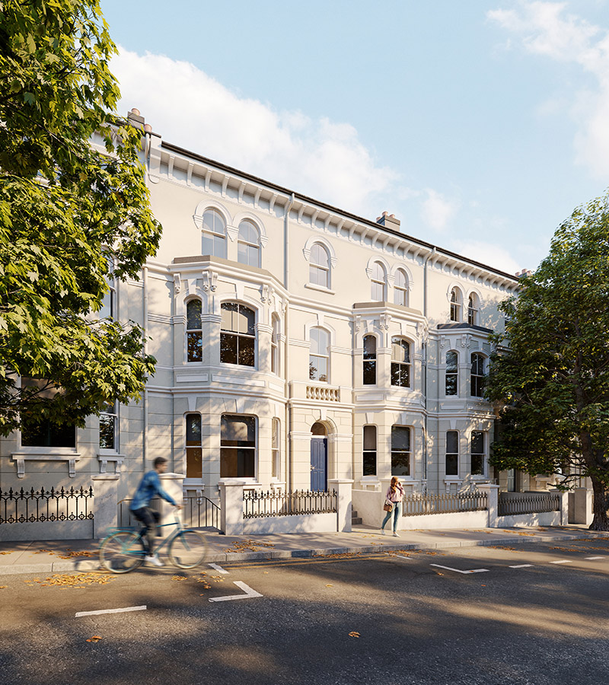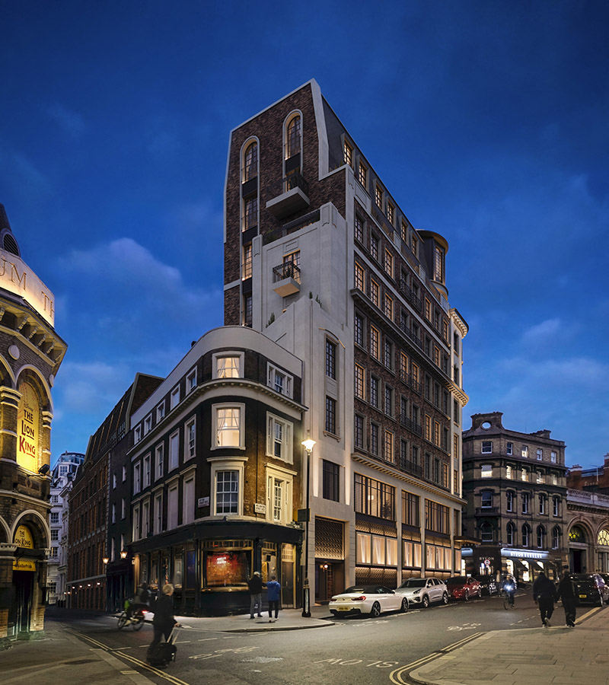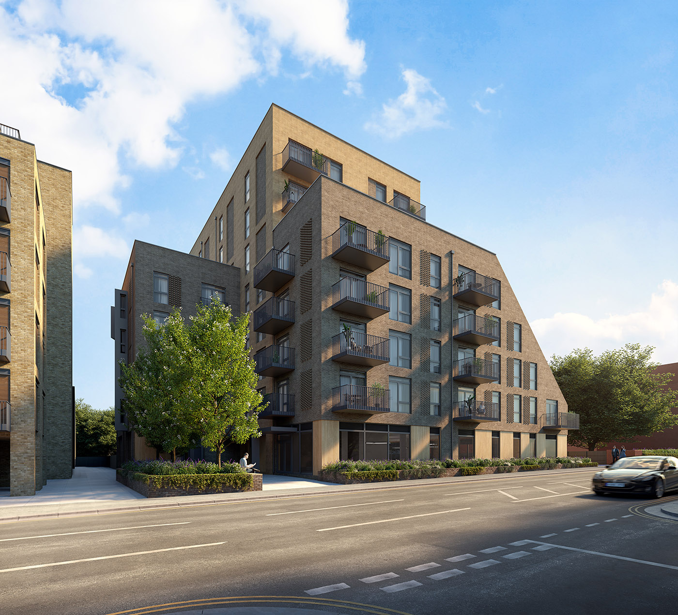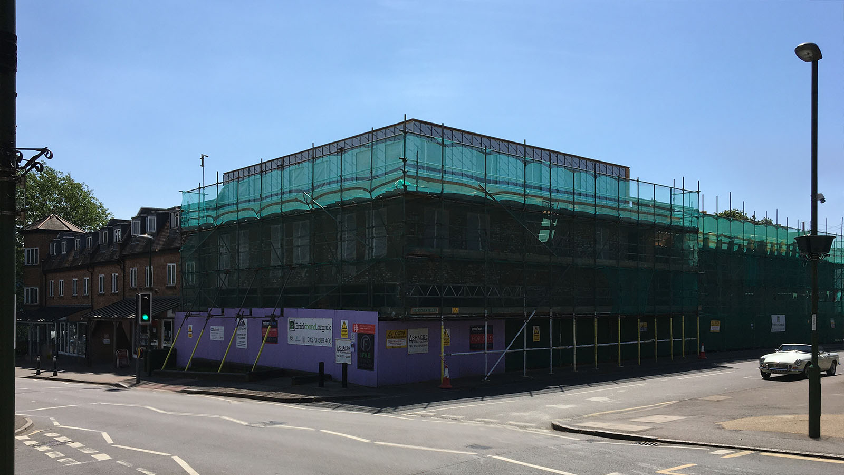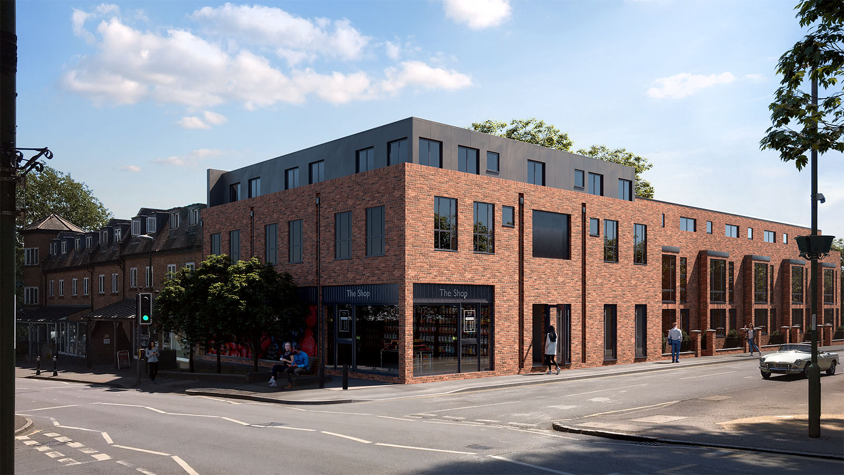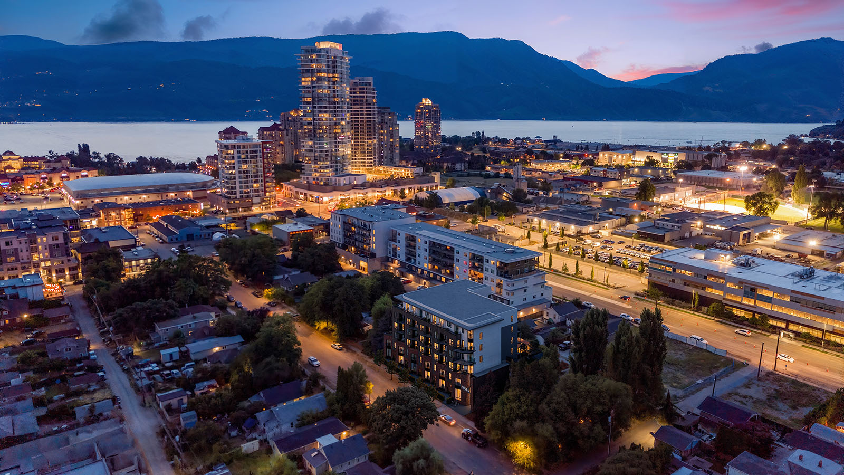Architectural Visualisation
Showcase architectural designs with photorealistic 3D renders. From large-scale developments to bespoke projects, we partner with architects, developers, and designers to create visuals that add marketing value, drive off-plan sales, and elevate presentations. Our stunning architectural CGIs turn concepts into captivating visual stories that leave a lasting impression.
